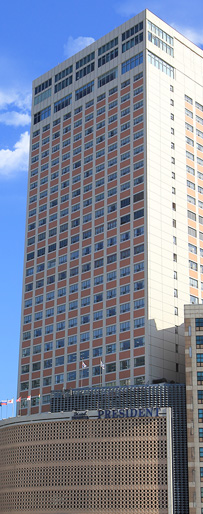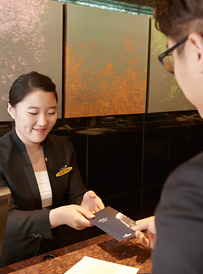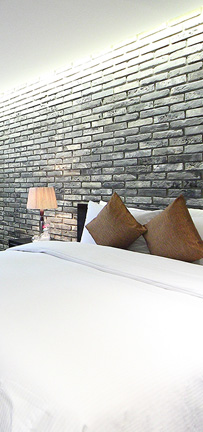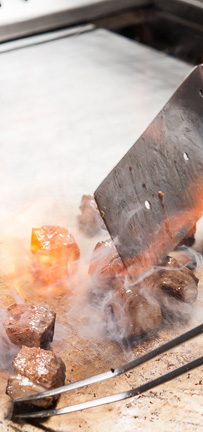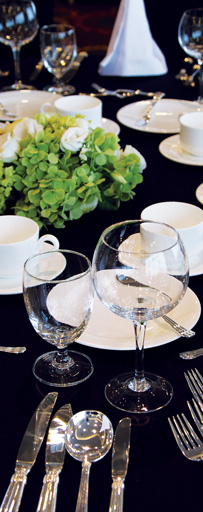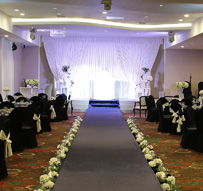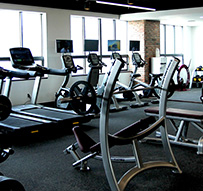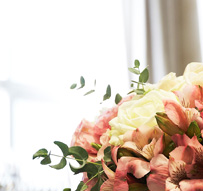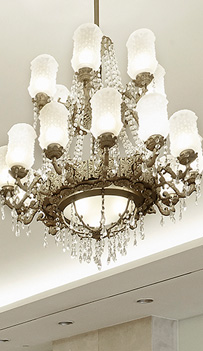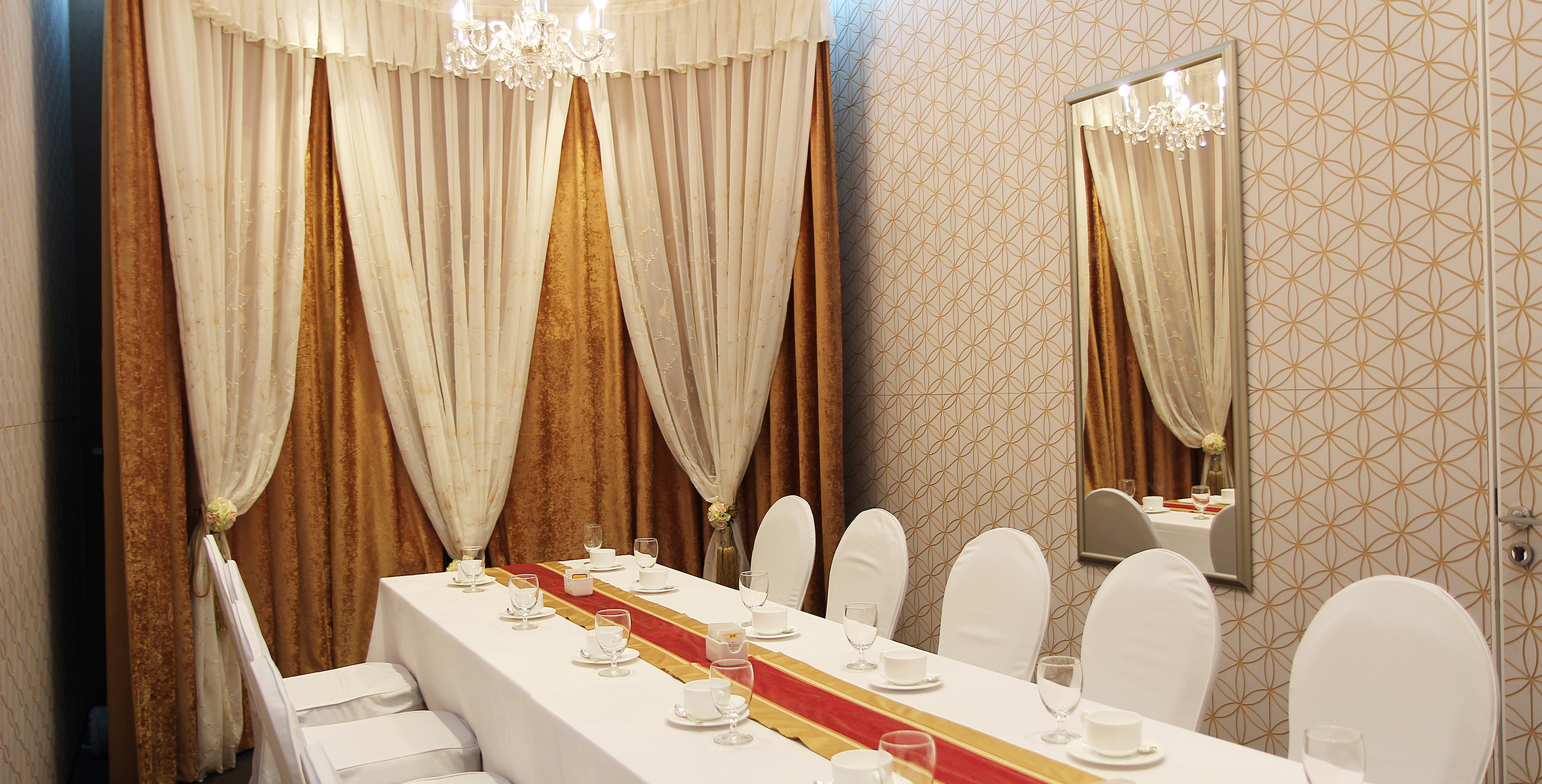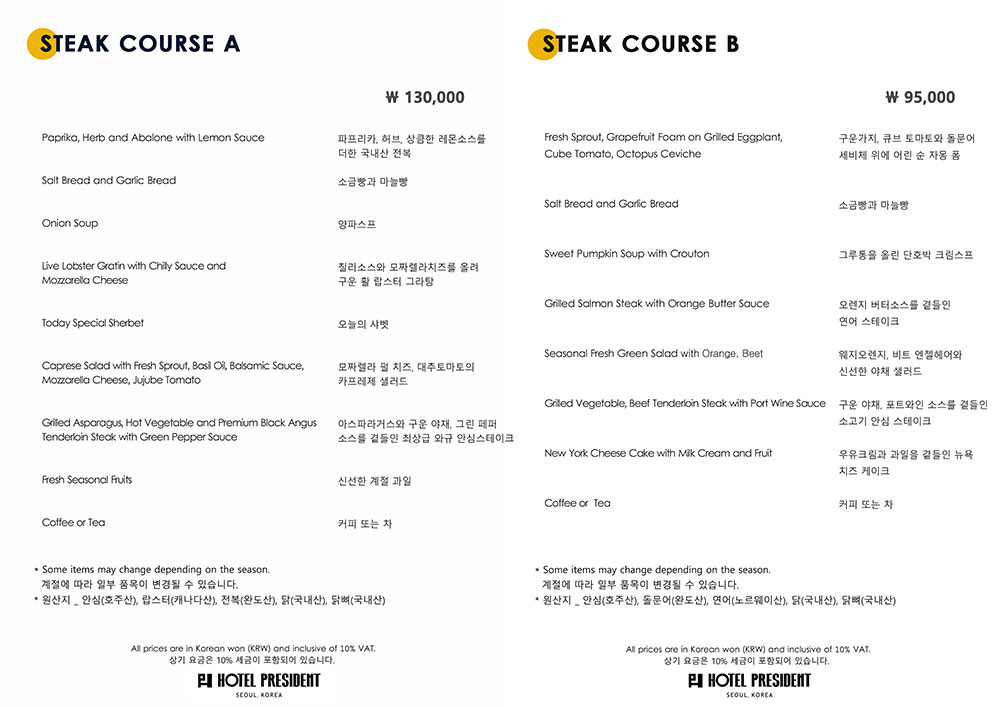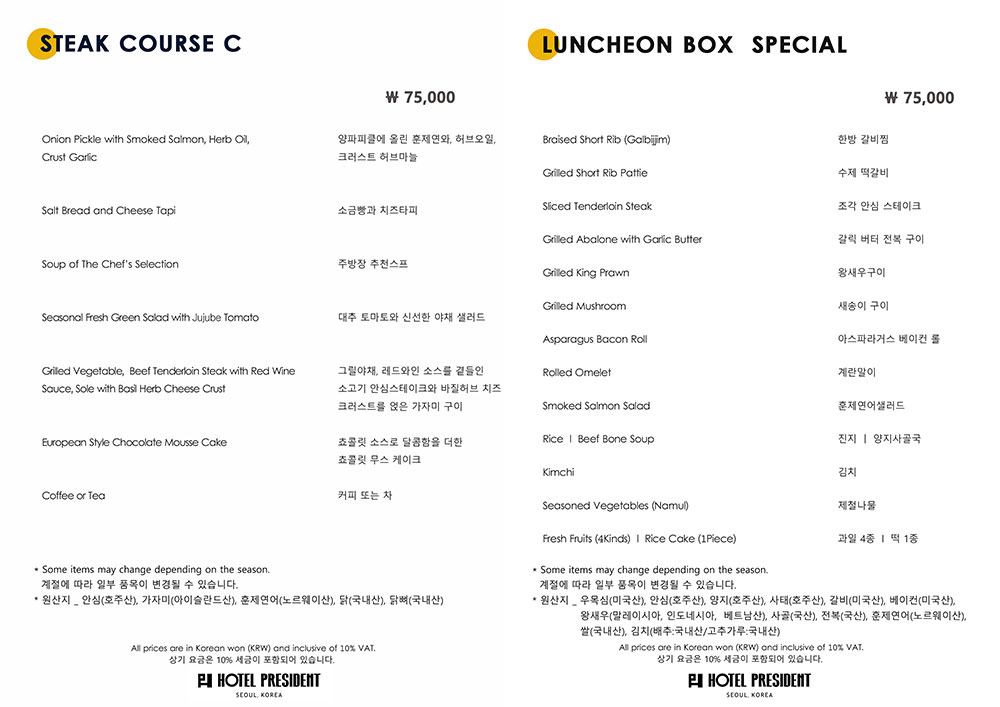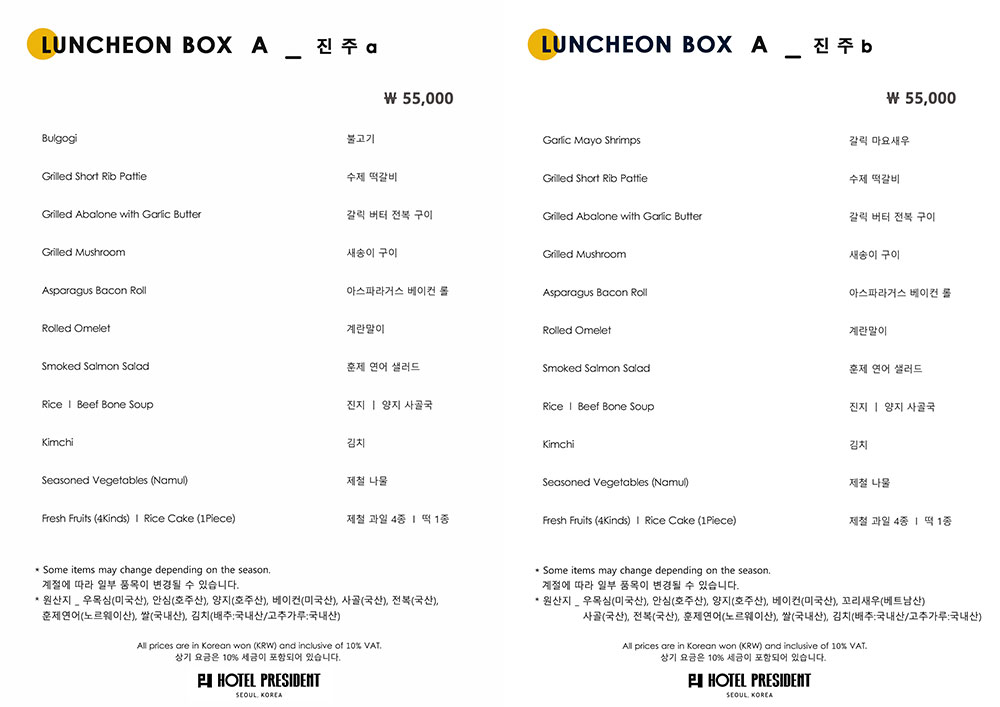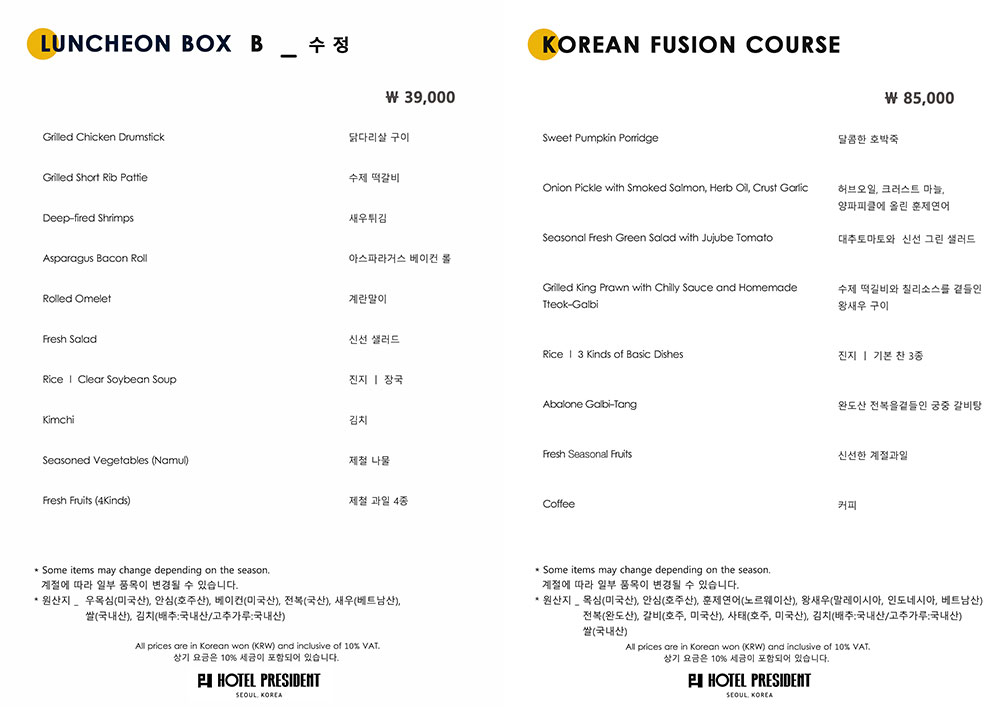

Reservation
We’ll help convenient and fast reservation.

Accommodation
We promise you comfortable and pleasing travel at cozy and warm space.

Dining & Bar
The best chefs present various foods made with fresh ingredients to customers.

Banquet
Hotel President promises your successful parties at banquet rooms with brilliant landscape and high-tech equipment.

Wedding
The only day, once in a life with your beloved, will make an unforgettable memory.

Facilities
We want your time at the Hotel President to be as comfortable and convenient as possible.

Special Offer
Never miss ongoing packages and events.

Attractions
This is a guide of how to get to Hotel President and nearby tourist attractions.

VIP I Room
A cozy VIP I room located on the 31st floor is best suited to hold small-size conferences for VIPs.
-

-
Characteristics
- - Location : 31F
- - Area : 21.7㎡ (around 7 pyeong)
-
- - Size :
- 3.5m×6.2m×3.2m (W×D×H)
- - The number of persons to be accommodated : 10 seats
- - Banquet menu : Steak, Buffet, Lunchen Box
-
무료, 유료, 옵션에 대한 테이블 Free of charge Microphone, use of free screen, and use of BGM Charged Room rental (negotiable), banner, beam project & screen Options Picture (negative snap), band, Singing Room, table setting, flowers on chest
-

-
Inquiry
- - Tel : 02-3705-4320 /4370
- - Fax : 02-3705-4281
- - E-mail : hall@hotelpresident.co.kr







